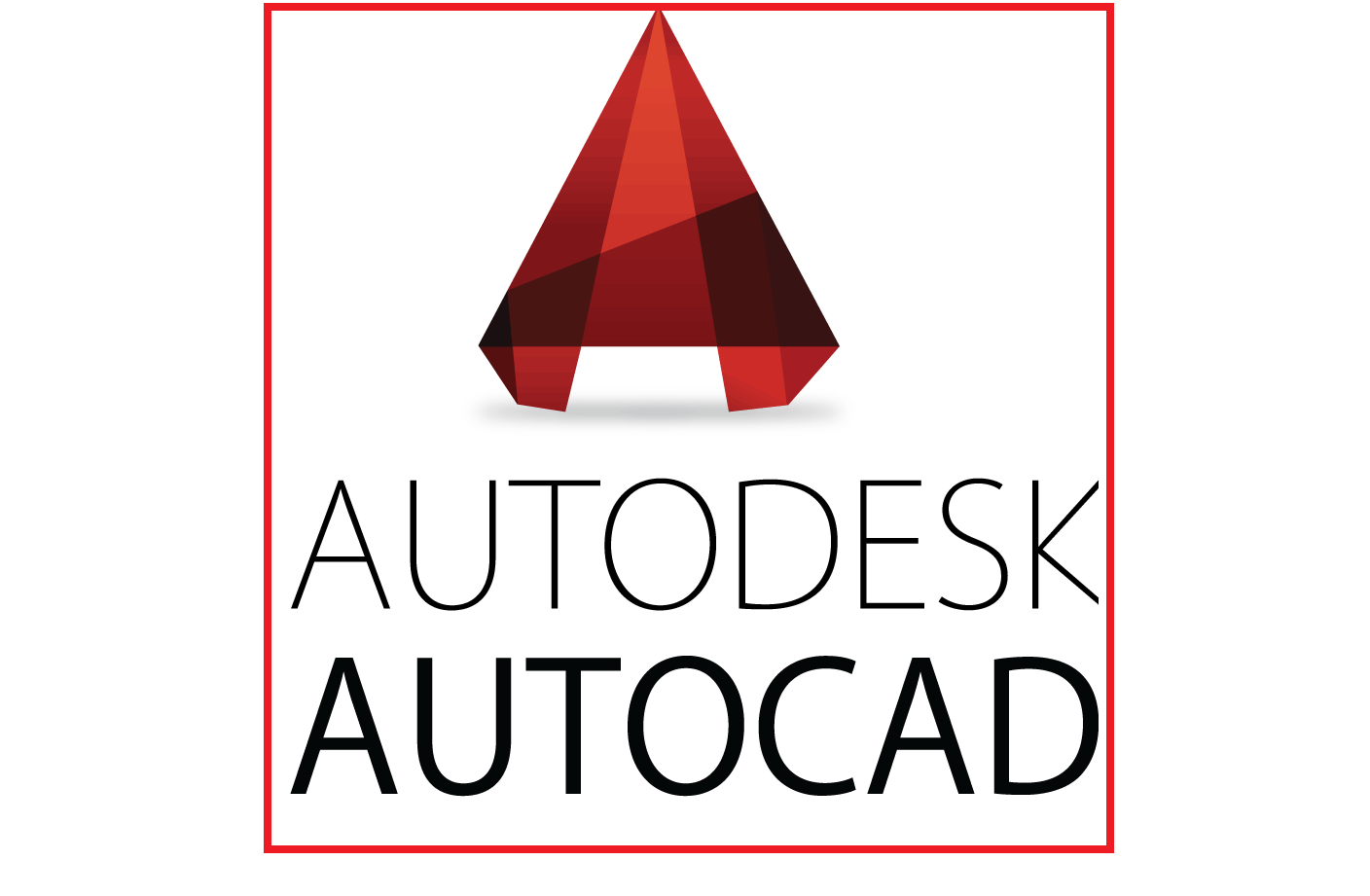COURSE DESCRIPTION
AutoCAD is a computer software mainly used for designing products and plans. AutoCAD course helps civil, mechanical and electrical engineers to draw 2D and 3D drawings. Beginning with the basic AutoCAD functions and moving on to more complex drawings, students will be provided with the knowledge needed to enter the field of drafting.
This comprehensive program takes an integrated approach to teaching the field of AutoCAD in both theory and practice. Students will learn how to set up, create and edit 2D drawings with the use of AutoCAD application and after becoming proficient with the basic techniques for creating and navigating a technical drawing, students will also learn advance features & techniques like accurate drawing setup techniques, geometry creation, alteration editing functions, display, printing and plotting techniques etc.


₹2.00Original price was: ₹2.00.₹1.00Current price is: ₹1.00.